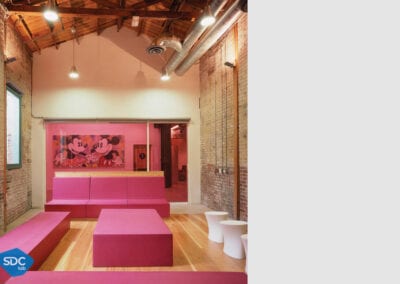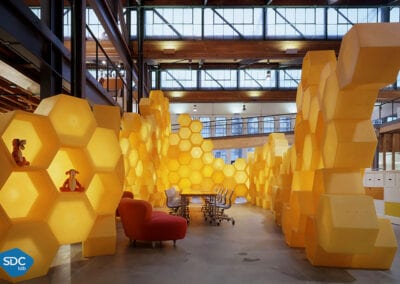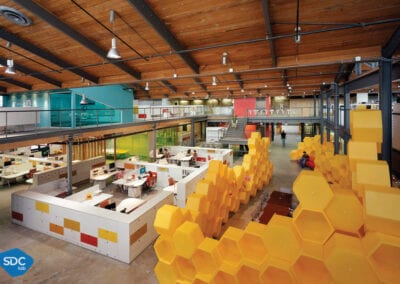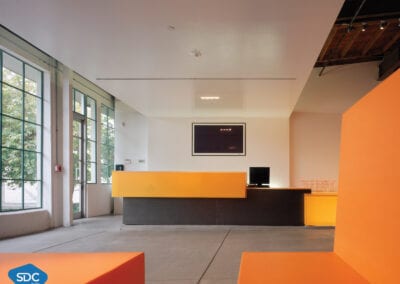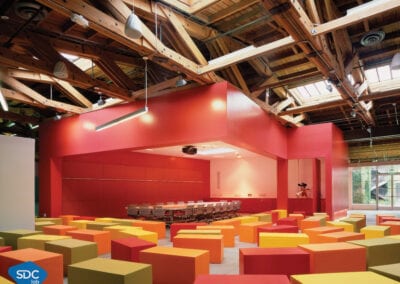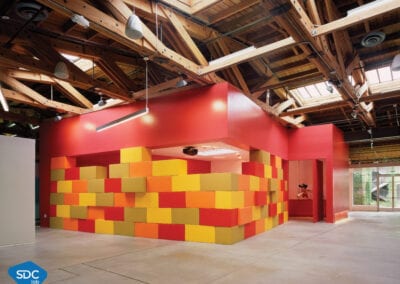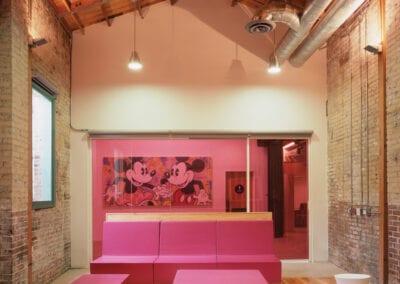Disney Headquarters
For the Disney HQ in Burbank, California, we produced a versatile wall/seating construction, and some pleasant seating for the lobby.
The wall, in one form, shields the meeting room and creates a private atmosphere.
Windows? Easy, just remove a block.
When called upon, the wall breaks down into seating for plenty, converting the meeting room into an open space.
Link to website Clive Wilkinson Architects
Pictures courtecy of Clive Wilkinson Architects.
Project Details
Client Disney Headquarters Date September 2013 Architect: Clive Wilkinson ArchitectsClive Wilkinson Architects
Clive Wilkinson Architects collaborates with forward-thinking clients to envision, design and build creative communities.
We think of any organization as a distinctive ‘human community’. Through our design process, we strive to connect people, shape relationships and empower organizations to produce new invigorating forms of human community. By working with many of the world’s most creative companies and institutions over the course of twenty years, we have amassed a comprehensive base for the enrichment of future projects. Our strength lies in designing strong architectural frameworks that personify a client’s social, cultural and functional needs, in addition to providing highly sustainable and flexible platforms. Clive Wilkinson Architects was founded in the experimental microcosm of Los Angeles, California in 1991.
source : Website Clive Wilkinson Architects
